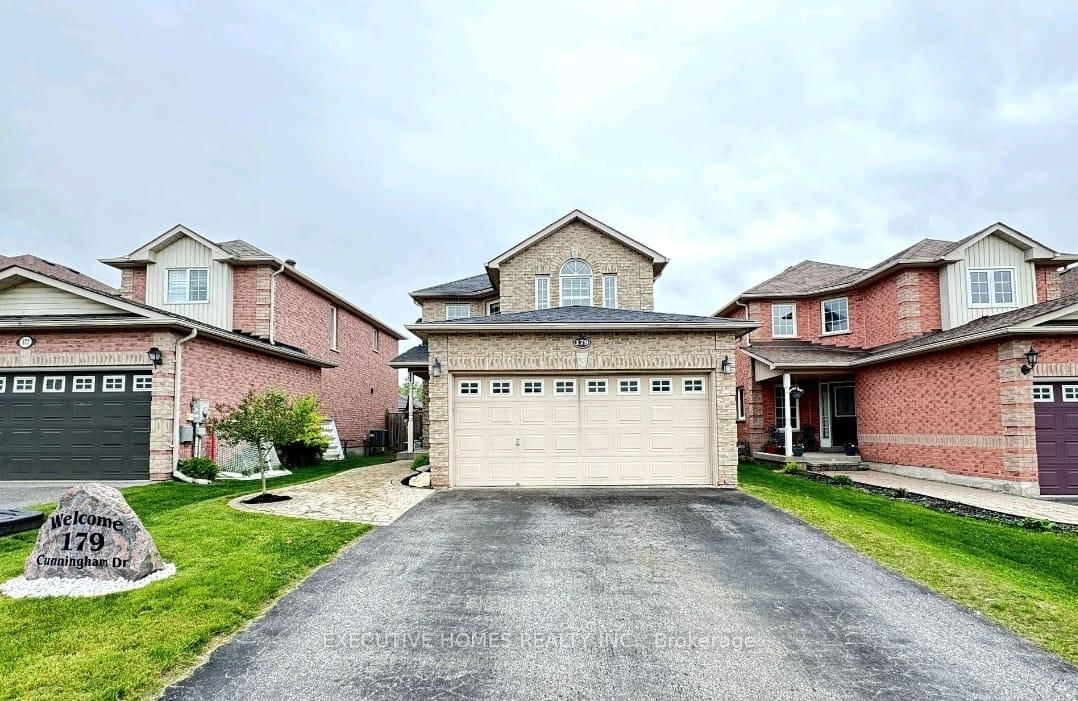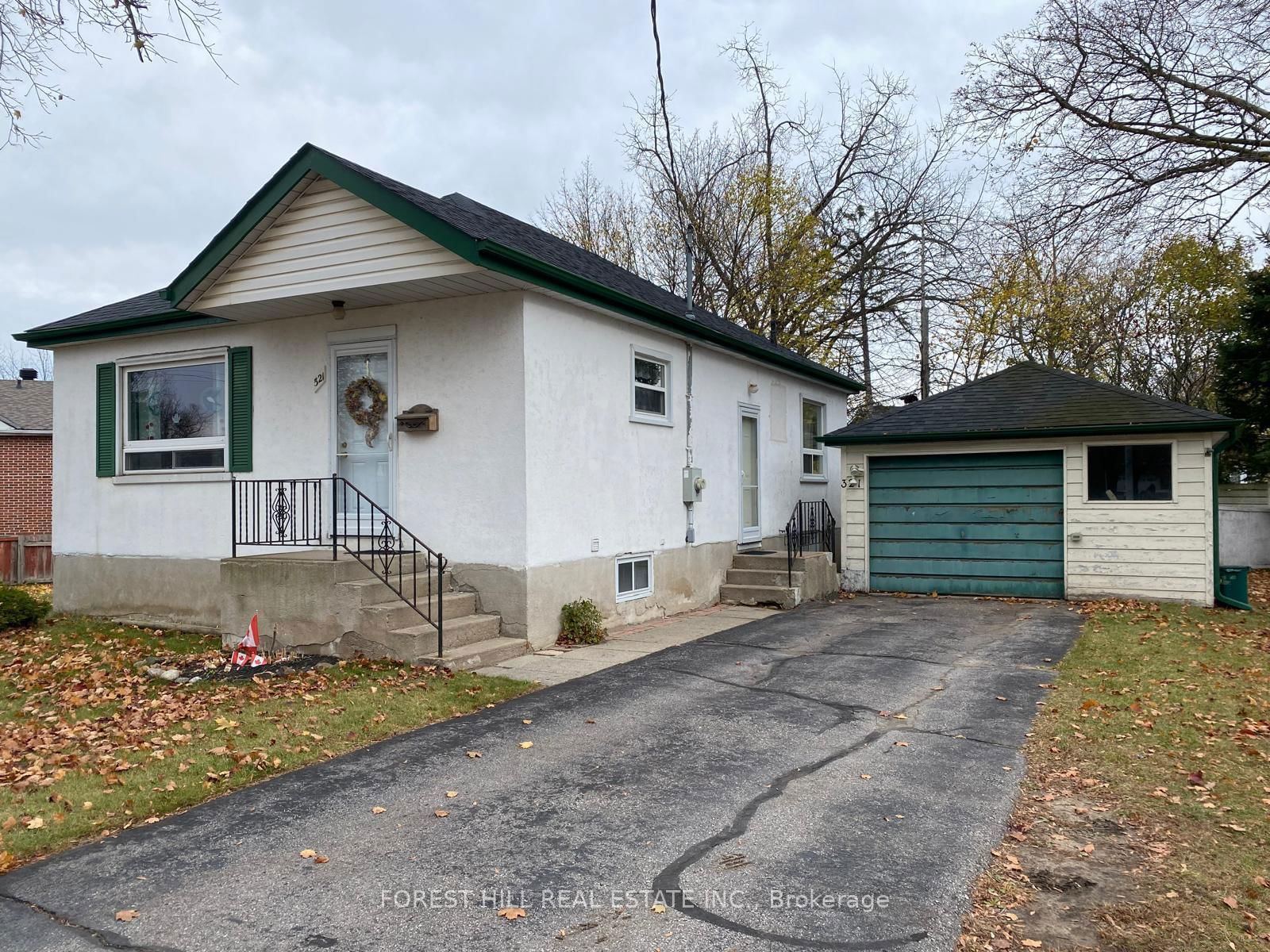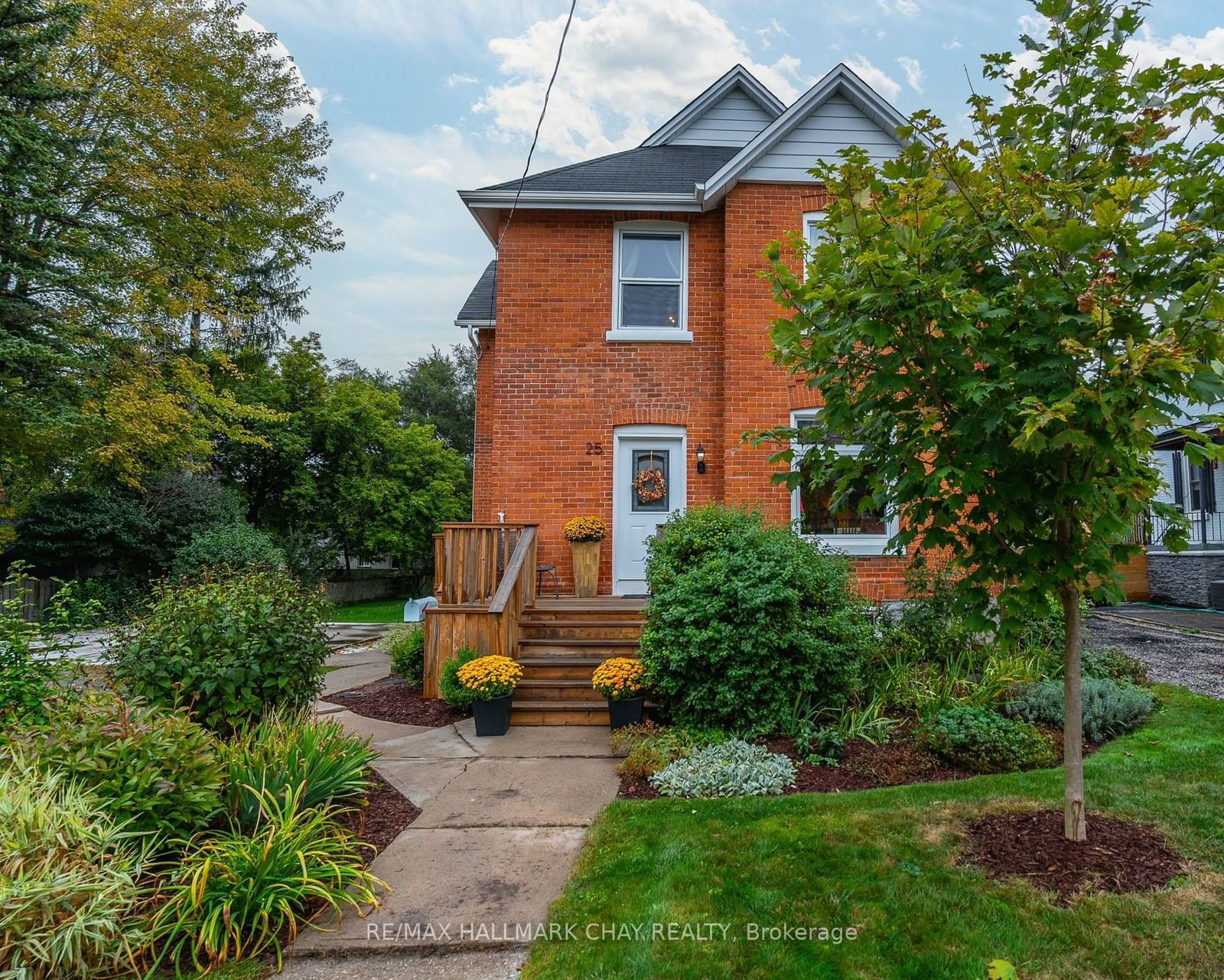Overview
-
Property Type
Detached, Bungalow-Raised
-
Bedrooms
3
-
Bathrooms
2
-
Basement
Part Fin + W/O
-
Kitchen
1
-
Total Parking
4 (2 Attached Garage)
-
Lot Size
65.62x121.26 (Feet)
-
Taxes
$7,002.30 (2025)
-
Type
Freehold
Property Description
Property description for 23 Grouse Glen, Barrie
Estimated price
Schools
Create your free account to explore schools near 23 Grouse Glen, Barrie.
Neighbourhood Amenities & Points of Interest
Find amenities near 23 Grouse Glen, Barrie
There are no amenities available for this property at the moment.
Local Real Estate Price Trends for Detached in Ardagh
Active listings
Average Selling Price of a Detached
July 2025
$822,750
Last 3 Months
$869,695
Last 12 Months
$898,024
July 2024
$986,000
Last 3 Months LY
$980,841
Last 12 Months LY
$959,075
Change
Change
Change
Historical Average Selling Price of a Detached in Ardagh
Average Selling Price
3 years ago
$938,909
Average Selling Price
5 years ago
$692,281
Average Selling Price
10 years ago
$448,319
Change
Change
Change
How many days Detached takes to sell (DOM)
July 2025
28
Last 3 Months
30
Last 12 Months
32
July 2024
27
Last 3 Months LY
25
Last 12 Months LY
25
Change
Change
Change
Average Selling price
Mortgage Calculator
This data is for informational purposes only.
|
Mortgage Payment per month |
|
|
Principal Amount |
Interest |
|
Total Payable |
Amortization |
Closing Cost Calculator
This data is for informational purposes only.
* A down payment of less than 20% is permitted only for first-time home buyers purchasing their principal residence. The minimum down payment required is 5% for the portion of the purchase price up to $500,000, and 10% for the portion between $500,000 and $1,500,000. For properties priced over $1,500,000, a minimum down payment of 20% is required.

































































